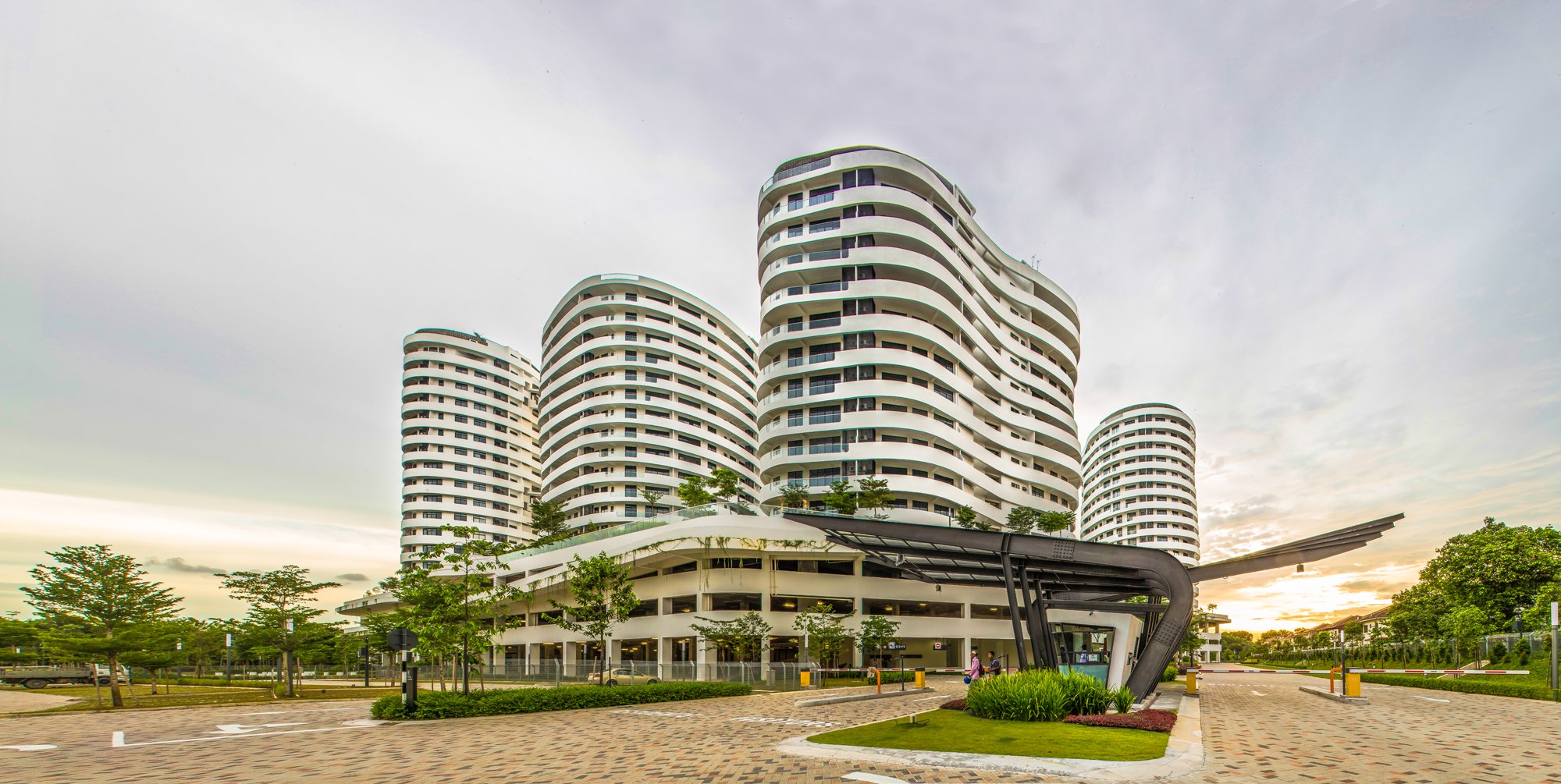TYPE: High-Rise Residential - Serviced Apartment
CLIENT: Perfect Eagle Development Sdn Bhd
LOCATION: O2 City, Puchong South, Selangor
COMPONENTS: 6 Blocks, 508 units (200 Types), Unit size: 1,000sqft - 2,600sqft
PROJECT COST: RM250 million
STATUS: Completed in 2017
PROJECT LEADER: Ar. Chan Chin Yeow
ASSOCIATE IN-CHARGED: Ar. Lim KeeYen (former)
TEAM: Ar. Ng Wei Jin, Khor Jiunn Hao, TingHooi (former), Asra (former), Khor Chin Leng
PHOTO BY: Pixelaw Photography - Lawrence Choo
StarProperty.my - The Earth Conscious Award 2017 (Honours)
2017 Yuan Ye Award International Competition, China - Gold Prize (Landscape)
AAPME Awards 2018 Honorable Award (Social & Health Community Category)
PROJECT DESCRIPTION:
Carrying the central themes of sustainability and energy efficiency, O2 Residence is an ecologically sustainable residential parcel of O2 City. Its nature-inspired design manifests in a non-linear and fluid form, overcoming the existing site constraint and redefining urban vertical living. Located within a 13.54 acre site in Puchong South, O2 Residence comprises six non-identical towers sitting above a three-level car park and facilities podium. The organic building form is inspired by nature itself, specifically the form of chlorophyll and components of the photosynthesis process. The physical interpretation of this concept results in the aesthetic value of the form and its functional façade design.
The building is dominant and visually eye-catching due to its unique sculptural form, created through the layering of each level, where each layer forms the greater part of the fluid facade. Due to the circular layout of each floor, all units are orientated along the perimeter of the building, with void spaces and internal circulation corridors located at the centre. As the result, all 508 units enjoy access to balconies that wrap around the units, forming the irregular shape of the tower. The undulating facade allows better airflow between each block. The balconies and inner common corridors with voids are passively designed for optimum natural light and ventilation to enhance the visual and tactile senses of living.
O2 Residence strives to provide an ecologically balanced and meaningfully assembled building through green technology, mechanical systems and a conducive living environment within. Its design is an architectural response to its surrounding. For instance, the building observes a lower height in response to the adjacent low-density housing; and bigger landscape area is allocated as a buffer area between the residence and the road, and to visually connect with the surrounding environment.
In addition, O2 Residence is built with an unique concept of rekindling the old and familiar sense of communal living. Communal spaces and facilities are purpose-built at the ground floor and podium level to encourage interaction and social activities, including the simple recreational gazebo and 5,000 sqft community library. The residence also incorporates an herbs and spices garden to enrich the quality and experience of communal living. Every aspect of O2 Residence has been thought fully planned to encourage residents to come out of their units, mingle and live together as a community.
Malaysia Green Building Index (GBI) - Provisional Certified Building (DA)
Singapore BCA Green Mark - Gold Plus
































